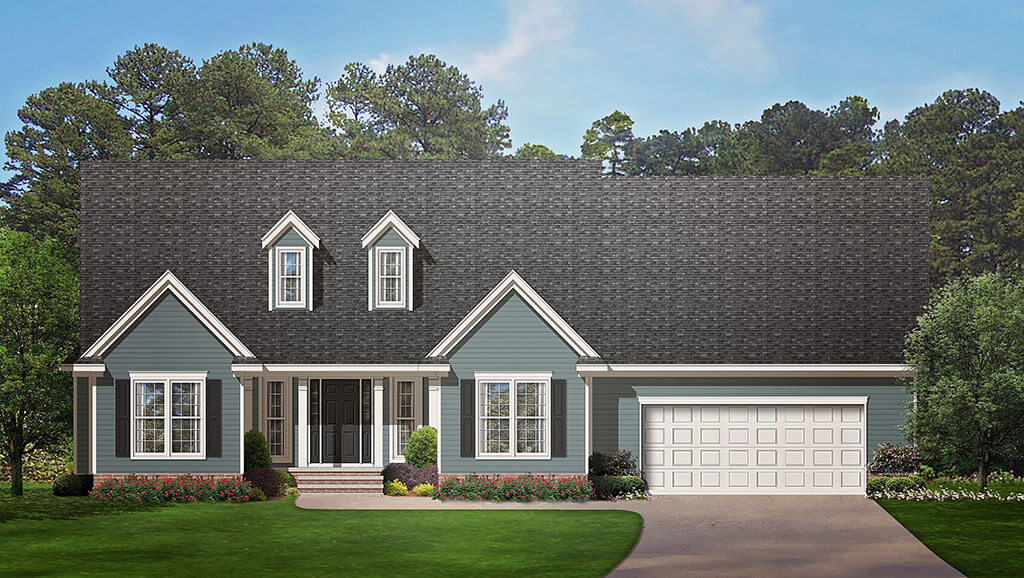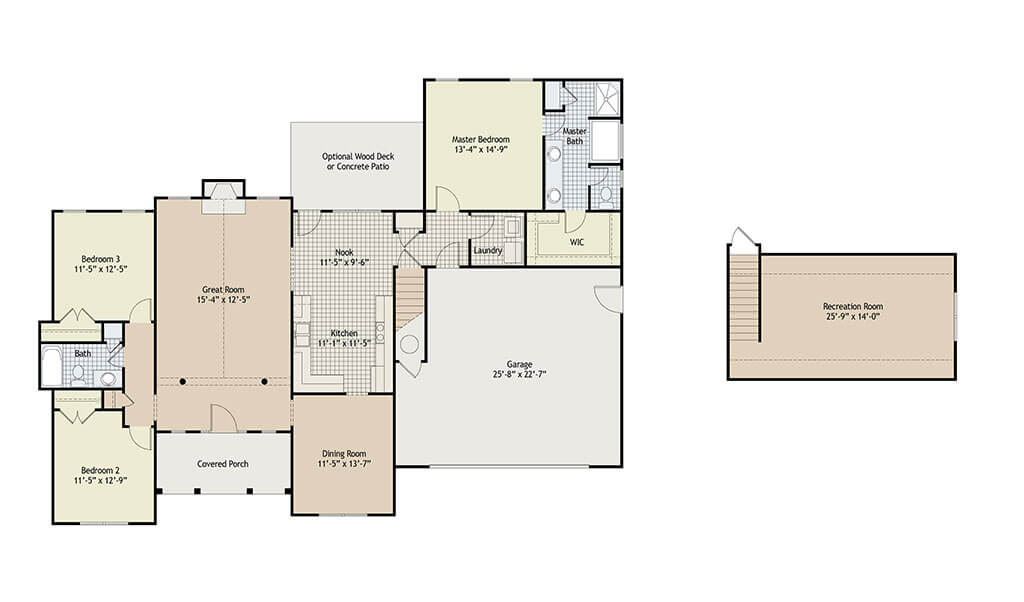The Hampshire
Total Sq Ft:
2181
First Floor:
1795
Second Floor:
386
Bonus:
Yes
Porch:
1
Garage:
Double
Bedrooms:
3
Bathrooms:
2
Includes:
- Granite Counter tops or Quartz for the Kitchen
- Quartz Countertops or Cultured Marble in the Vanities
- Multiple Stain Finishes with Decorative Hardware for Cabinets
- Dishwasher
- Delta Faucets
- Brick Foundation (Stem Wall Slab or Crawlspace)
- Fabulous Multiple Door Styles
Download Floor Plan (PDF):
Description:
This is the Cadillac of our ranch floor plans. Covered front porch with dormers, make this plan looks beautiful setting on an acre lot in the country. Open foyer viewing into the great room with a cathedral ceiling. Formal Dining room, large eat in kitchen, and wait till you see the finished bonus room over the garage. Master bath features garden tub with plenty of closet space. Large laundry room off garage entrance make this one of top floor plans.
Additional Options (Upgrades)
- Fireplace
- Rear Decks
- LVP Flooring
- Hardwood Floors
- Ceramic Tile


