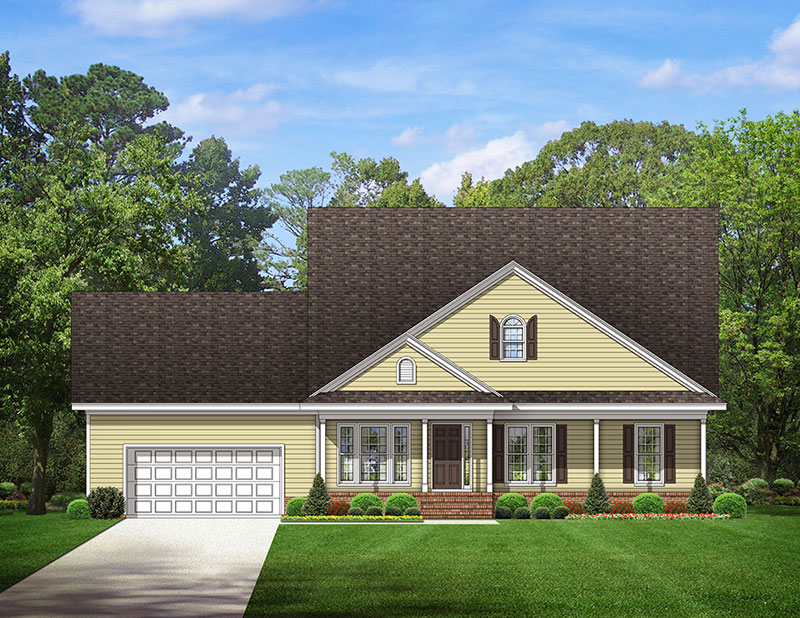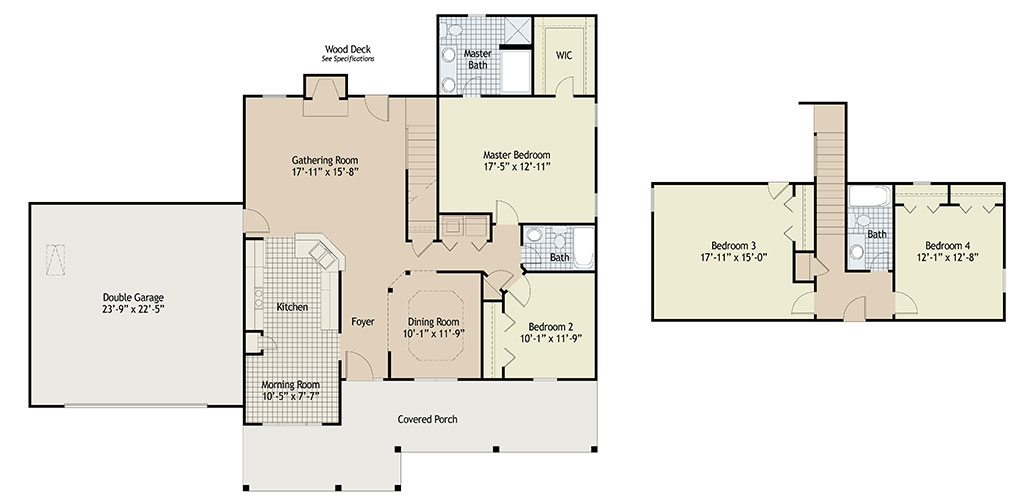The Winston
Total Sq Ft:
2086
First Floor:
1480
Second Floor:
600
Bonus:
Porch:
1
Garage:
Single
Bedrooms:
4
Bathrooms:
3
Includes:
- Granite Counter tops or Quartz for the Kitchen
- Quartz Countertops or Cultured Marble in the Vanities
- Multiple Stain Finishes with Decorative Hardware for Cabinets
- Dishwasher
- Delta Faucets
- Brick Foundation (Stem Wall Slab or Crawlspace)
- Fabulous Multiple Door Styles
Download Floor Plan (PDF):
Description:
This is a home your friends and neighbors will love built on your lot. Elegant ranch home with a covered front porch, and water table just make this house look expensive. Flowing front to rear floor plan with master bedroom, and second bedroom down stairs. Dining room with trey ceiling and a large kitchen with morning room greet you when you enter this plan. Hidden back stair case makes this a plan that speaks of elegant.
Additional Options (Upgrades)
- Fireplace
- Rear Decks
- LVP Flooring
- Hardwood Floors
- Ceramic Tile


