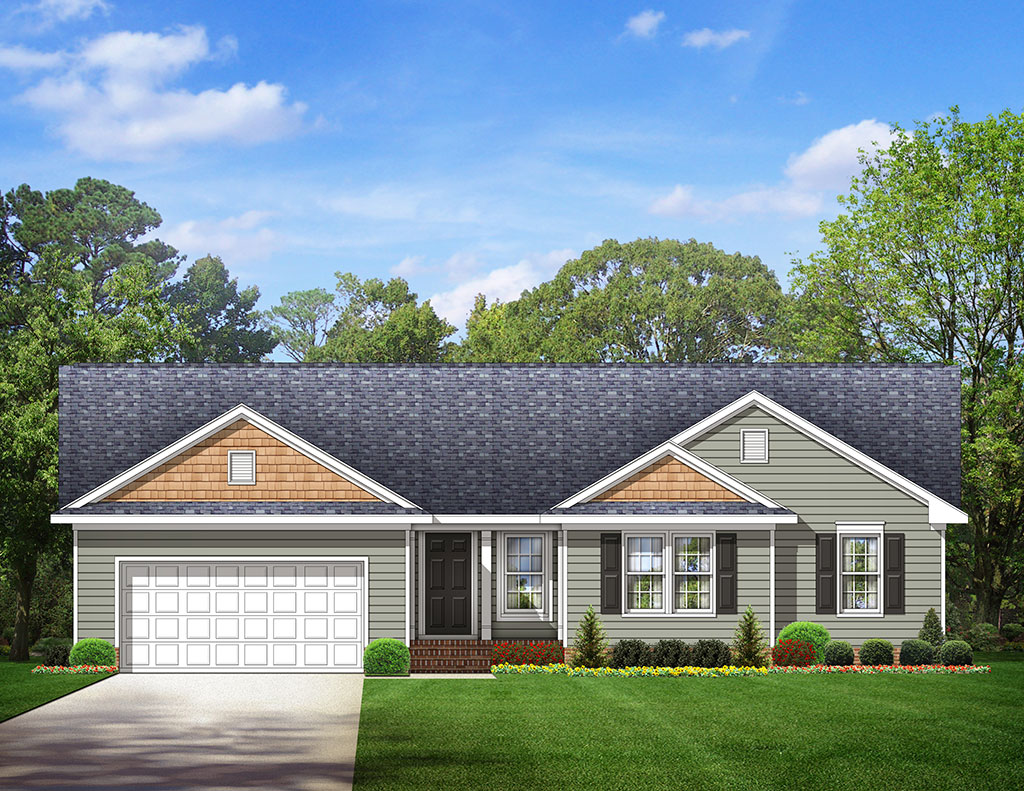The Sanford
Total Sq Ft:
1309
First Floor:
Second Floor:
Bonus:
Porch:
Yes
Garage:
Double
Bedrooms:
3
Bathrooms:
2
Includes:
- Granite Counter tops or Quartz for the Kitchen
- Quartz Countertops or Cultured Marble in the Vanities
- Multiple Stain Finishes with Decorative Hardware for Cabinets
- Dishwasher
- Delta Faucets
- Brick Foundation (Stem Wall Slab or Crawlspace)
- Fabulous Multiple Door Styles
Download Floor Plan (PDF):
Description:
Accents in the A’s, two car garage, and a covered porch make this plan stand out before you step in side. Master bedroom has a trey ceiling, with on suite bath and large walk in closet. Large great room and kitchen dining area make this plan easy for entertaining or family time.
Additional Options (Upgrades)
- Fireplace
- Rear Decks
- LVP Flooring
- Hardwood Floors
- Ceramic Tile


