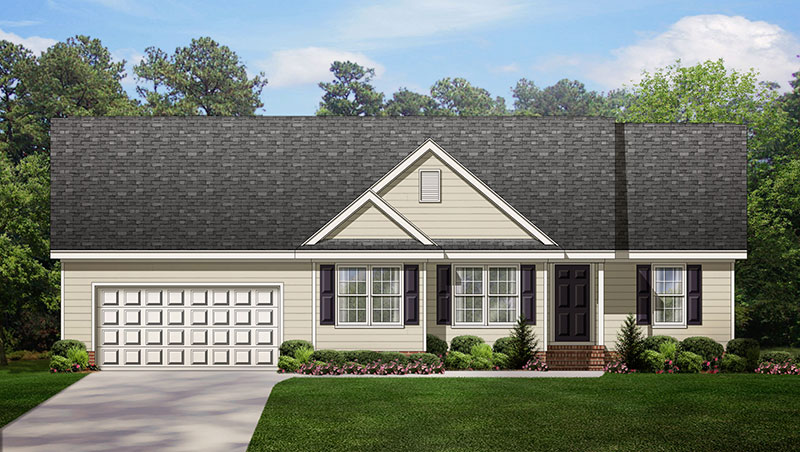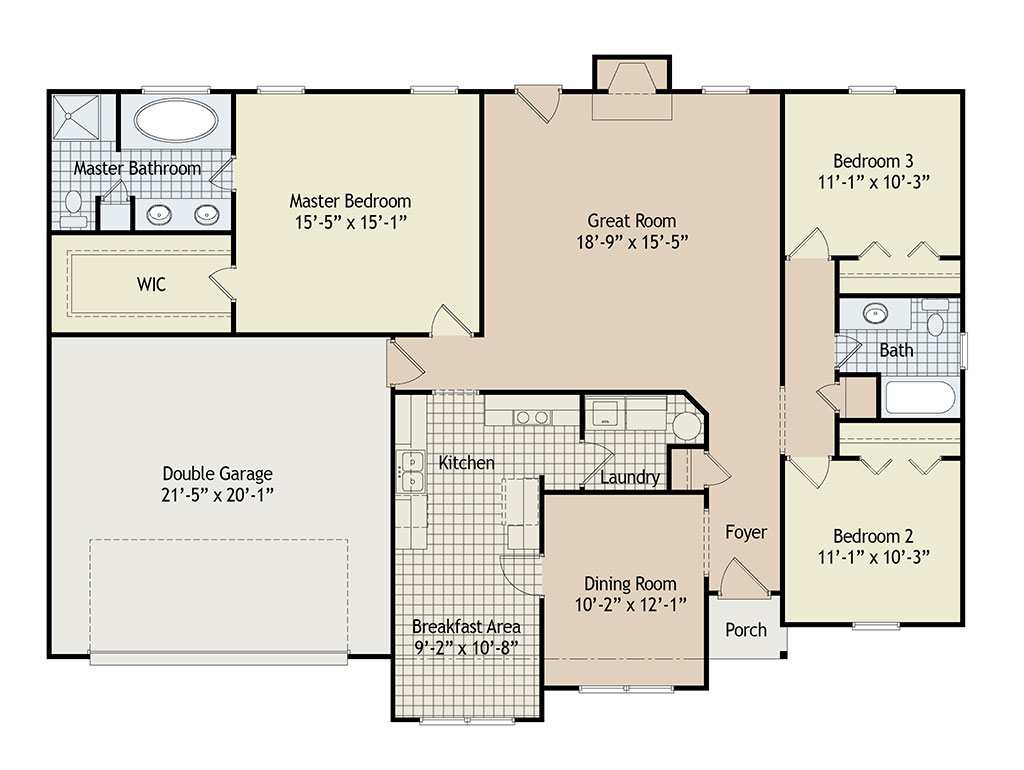The Roanoke
Total Sq Ft:
1665
First Floor:
Second Floor:
Bonus:
Porch:
1
Garage:
Double
Bedrooms:
3
Bathrooms:
2
Includes:
- Granite Counter tops or Quartz for the Kitchen
- Quartz Countertops or Cultured Marble in the Vanities
- Multiple Stain Finishes with Decorative Hardware for Cabinets
- Dishwasher
- Delta Faucets
- Brick Foundation (Stem Wall Slab or Crawlspace)
- Fabulous Multiple Door Styles
Download Floor Plan (PDF):
Description:
This home has curb appeal. Formal dining room, with a kitchen that features a breakfast nook and separate laundry room. Great room with vaulted ceiling, large master bedroom with bath featuring a garden tub. Double car garage with brick veneer accents make this plan a must to see.
Additional Options (Upgrades)
- Fireplace
- Rear Decks
- LVP Flooring
- Hardwood Floors
- Ceramic Tile


