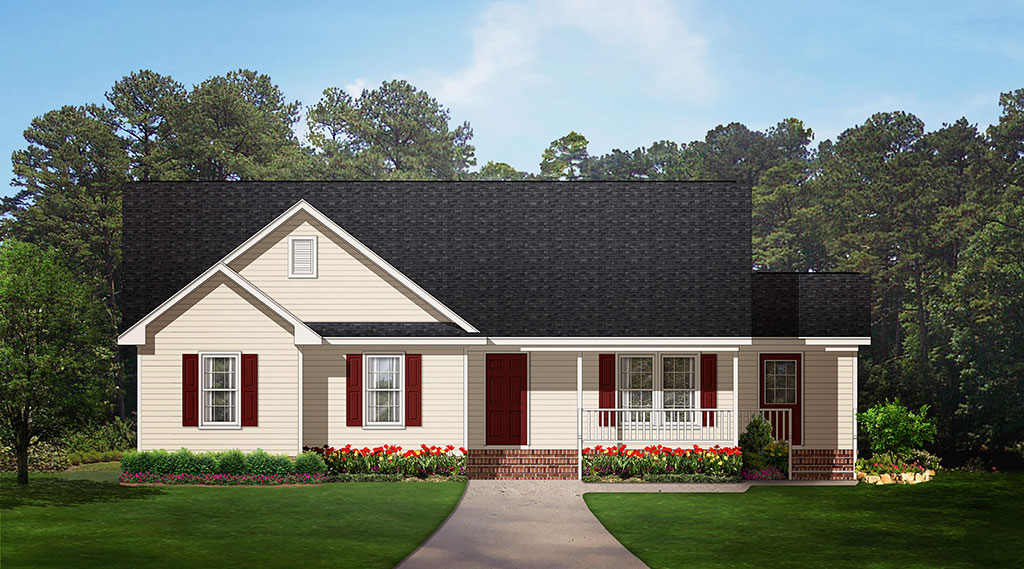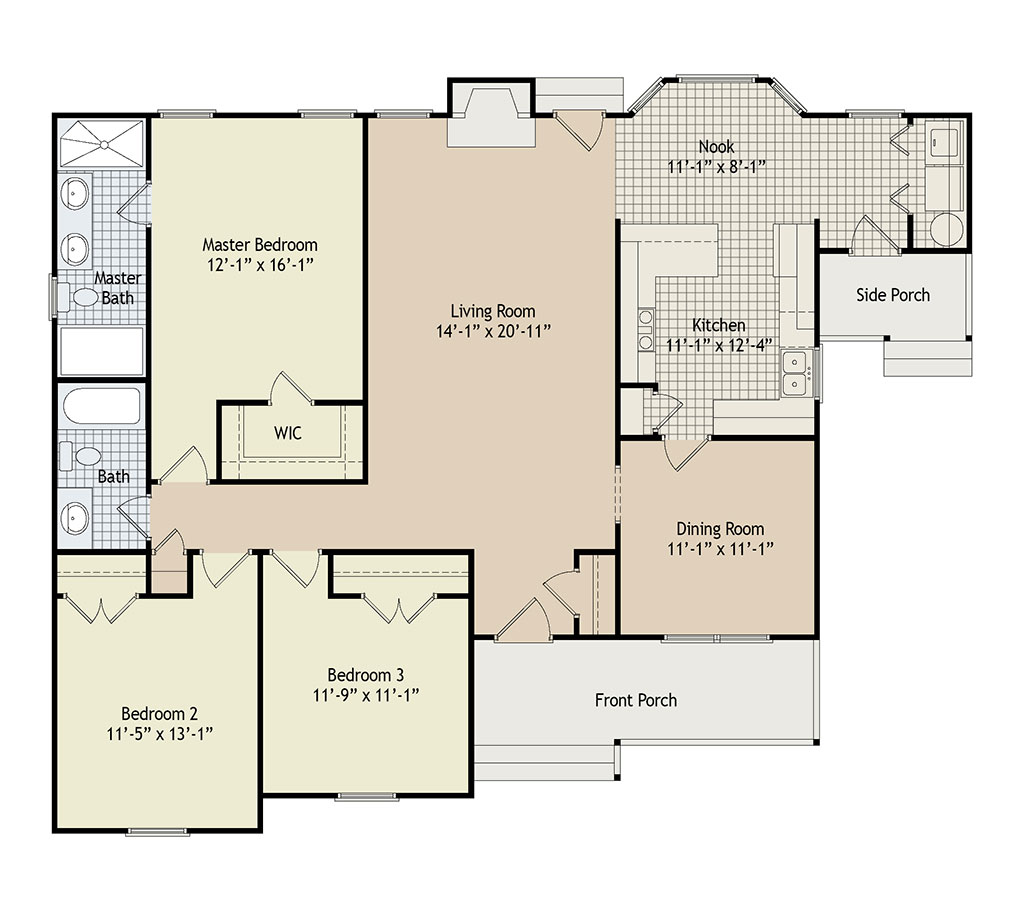The Clayton
Total Sq Ft:
1635
First Floor:
Second Floor:
Bonus:
Porch:
1
Garage:
Bedrooms:
3
Bathrooms:
2
Includes:
- Granite Counter tops or Quartz for the Kitchen
- Quartz Countertops or Cultured Marble in the Vanities
- Multiple Stain Finishes with Decorative Hardware for Cabinets
- Dishwasher
- Delta Faucets
- Brick Foundation (Stem Wall Slab or Crawlspace)
- Fabulous Multiple Door Styles
Download Floor Plan (PDF):
Description:
This plan has country charm, with a clean modern look. Plan features two covered porches with a front and side entry. Formal dining room and kitchen with nook and bay window are just some of the amenities this plan has. Large great room for entertaining and quiet family time.
We can also add a garage to the end of the house.
Additional Options (Upgrades)
- Fireplace
- Rear Decks
- LVP Flooring
- Hardwood Floors
- Ceramic Tile


