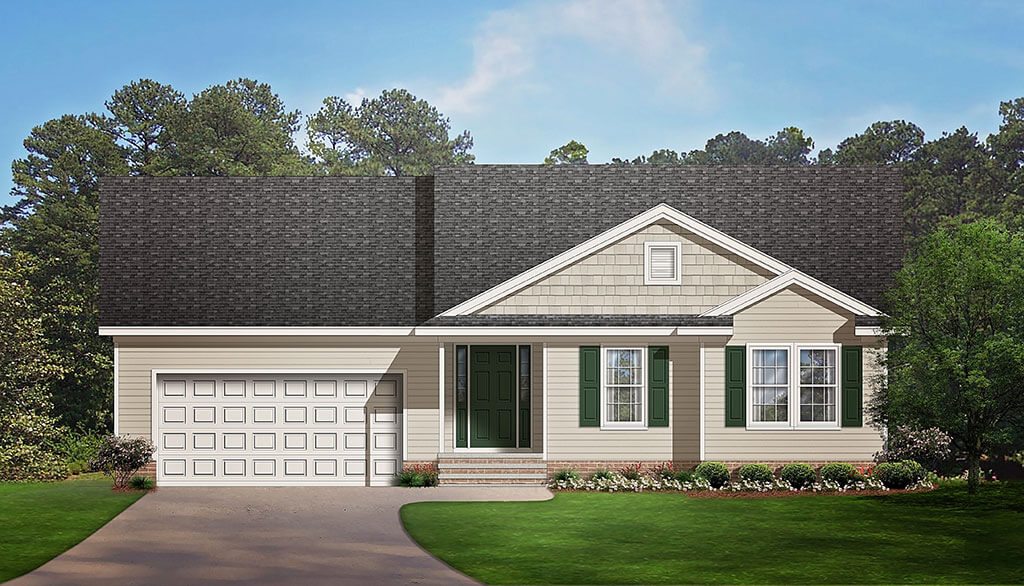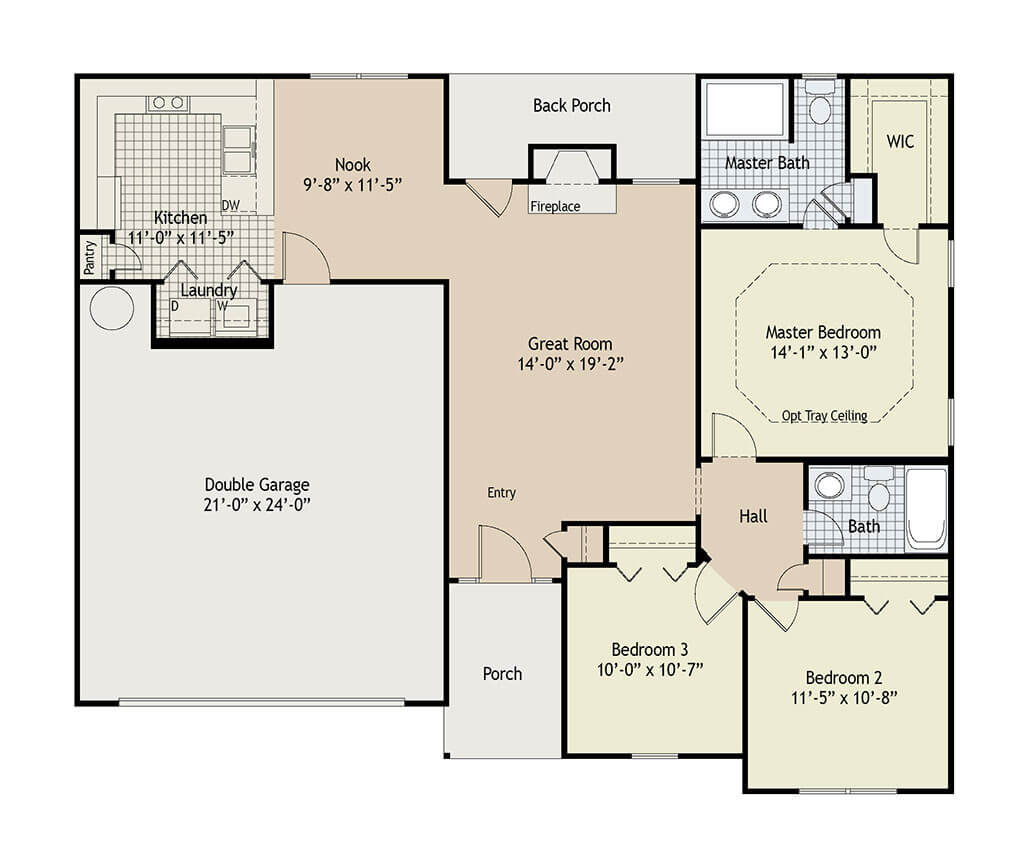The Alexander
Total Sq Ft:
1282 sq ft
First Floor:
1282 sq ft
Second Floor:
Bonus:
Porch:
2
Garage:
Double
Bedrooms:
3
Bathrooms:
2
Includes:
- Granite Counter tops or Quartz for the Kitchen
- Quartz Countertops or Cultured Marble in the Vanities
- Multiple Stain Finishes with Decorative Hardware for Cabinets
- Dishwasher
- Delta Faucets
- Brick Foundation (Stem Wall Slab or Crawlspace)
- Fabulous Multiple Door Styles
Download Floor Plan (PDF):
Description:
Two car garage, Covered Front Porch, and a very functional floor plan make this plan a favorite among our customers. Trey Ceiling in master bedroom with on suite master bath brings this home to life. Large great room and kitchen are making this home perfect for the family.
Additional Options (Upgrades)
- Fireplace
- Rear Decks
- LVP Flooring
- Hardwood Floors
- Ceramic Tile


