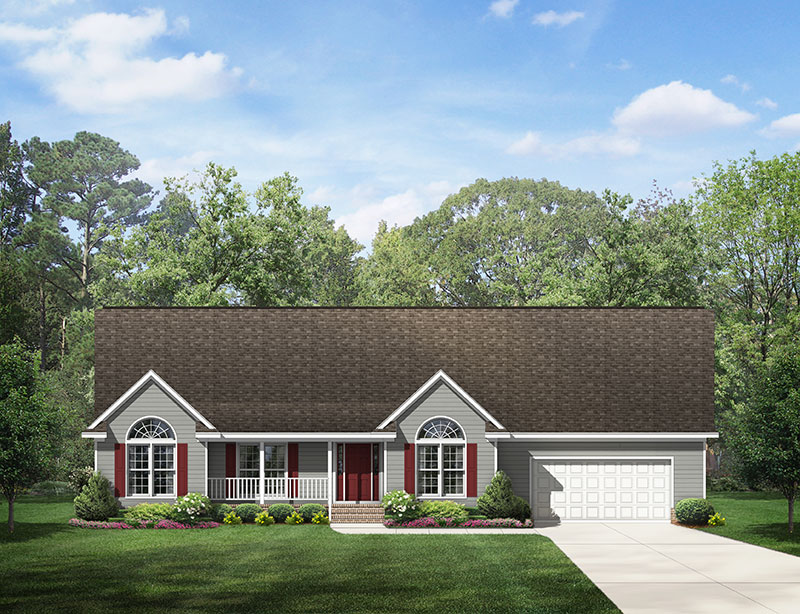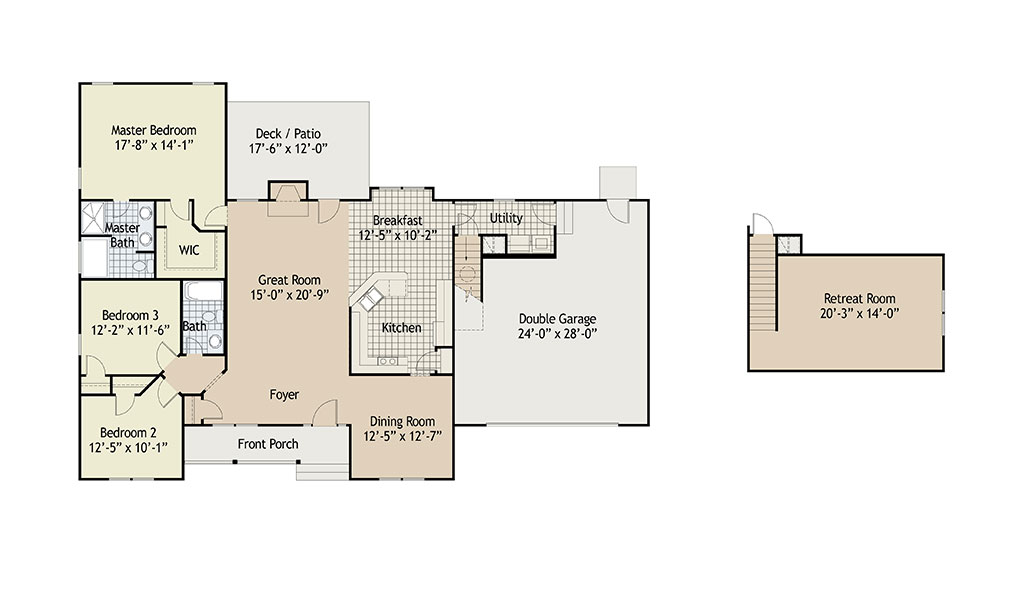The Hartford
Total Sq Ft:
2188
First Floor:
1835
Second Floor:
353
Bonus:
Porch:
1
Garage:
Double
Bedrooms:
3
Bathrooms:
2
Includes:
- Granite Counter tops or Quartz for the Kitchen
- Quartz Countertops or Cultured Marble in the Vanities
- Multiple Stain Finishes with Decorative Hardware for Cabinets
- Dishwasher
- Delta Faucets
- Brick Foundation (Stem Wall Slab or Crawlspace)
- Fabulous Multiple Door Styles
Download Floor Plan (PDF):
Description:
This is the sister plan to our Hampshire Model with a change in master bedroom location. Both plans deserve a close review by the customer.
Plantation I – This is a beefed up version of the standard Plantation plan, with a rear side entry garage. Enter the home into a formal foyer with a formal dining room, Living room that opens into a great room. Split bedroom plan with master on one end and the remaining two bedrooms on the other end. All bedrooms are large in size and feature walk in closets. Separate laundry room make this plan a must see on your list. This plan is featured on our model park in Erwin NC.
Plantation I – This is a beefed up version of the standard Plantation plan, with a rear side entry garage. Enter the home into a formal foyer with a formal dining room, Living room that opens into a great room. Split bedroom plan with master on one end and the remaining two bedrooms on the other end. All bedrooms are large in size and feature walk in closets. Separate laundry room make this plan a must see on your list. This plan is featured on our model park in Erwin NC.
Featured on our model home park.
Additional Options (Upgrades)
- Fireplace
- Rear Decks
- LVP Flooring
- Hardwood Floors
- Ceramic Tile


